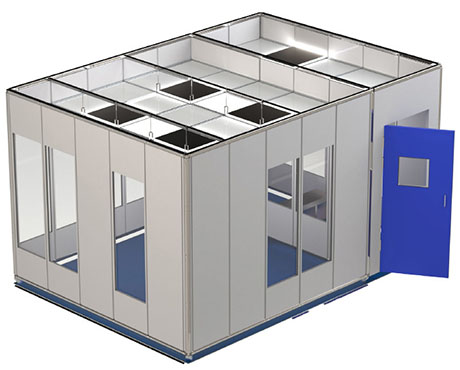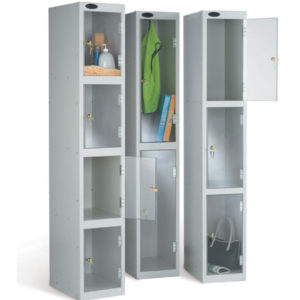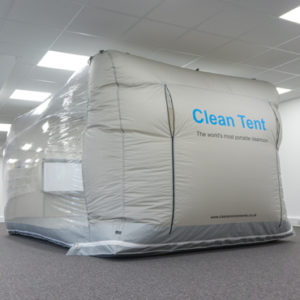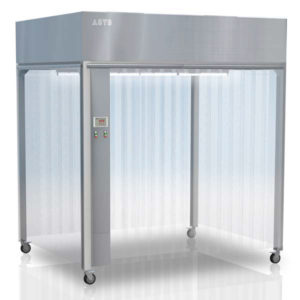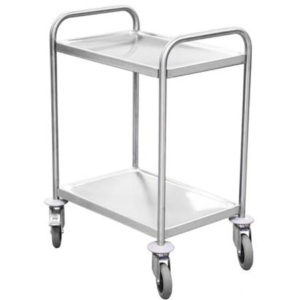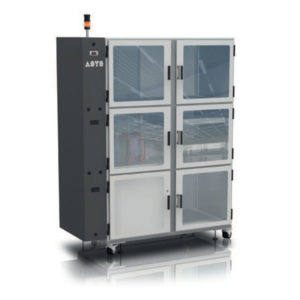No products in the cart.
Cleanrooms and Furniture
ISOPOD Modular Cleanrooms
ISOPOD Modular Cleanrooms is a revolutionary new concept in modular cleanroom design and build. These high performance controlled environments can be self-assembled and customised to best utilise the host room they are installed in. Combining high quality construction materials with state of the art cleanroom technology, ISOPODs are the perfect solution to upgrading your production environment in a sustainable, practical and cost-effective way.
ISOPOD Modular Cleanrooms is a revolutionary new concept in modular cleanroom design and build. These high performance controlled environments can be self-assembled and customised to best utilise the host room they are installed in. Combining high quality construction materials with state of the art cleanroom technology, ISOPODs are the perfect solution to upgrading your production environment in a sustainable, practical and cost-effective way.
ISOPOD Modular Cleanrooms can be reconfigured, relocated, extended and upgraded – growing alongside your business, evolving with your needs. Shipped worldwide ready for quick and simple self assembly, supported by full installation instructions and demonstration movies, accessed by QR code stickers located on components. Alternatively these can be delivered and installed quickly by the experienced ISOPOD engineers.
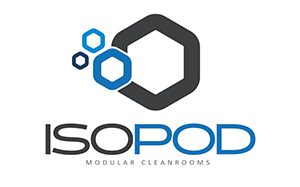
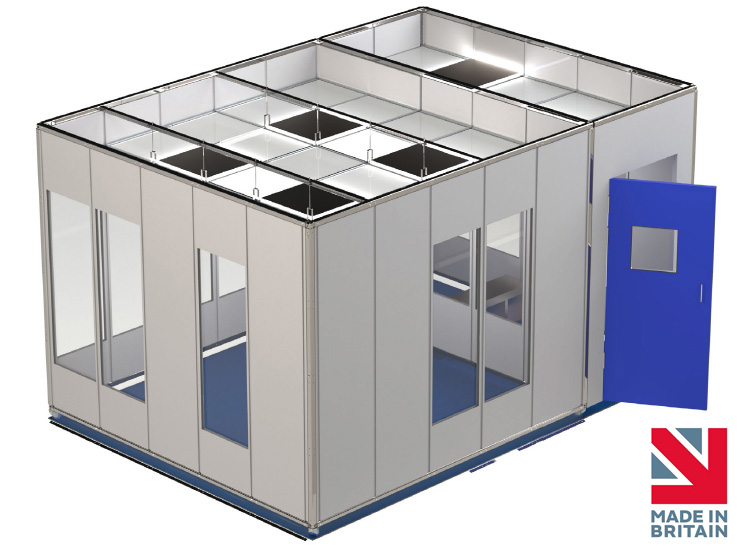
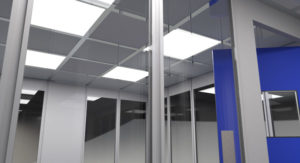
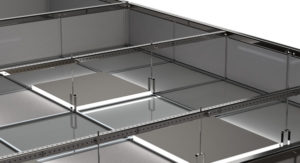
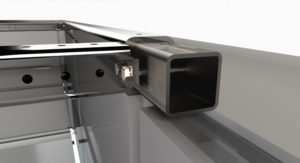
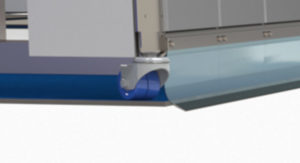
Benefits Include:
- ISO 5 to 8 classified
- Available as hardwall, softwall or hybrid cleanroom
- Changing room/materials interlock
- 5 year structural warranty
- Fixed to the floor or on levelling casters
- Can be reconfigured, relocated, extended and upgraded
- Ships worldwide for self installation
- QR code video installation instructions
Options:
- Tall double glazed panels
- Monitoring system
- Cleanroom flooring
- Softwall PVC curtains
- Levelling casters
- Rapid roll doors
- Return air columns
- Air conditioning
Technical Components:
- Fan filter units: H14 hepa and G4 pre filter
- 4000Lm low energy LED light panels
- Variable fan speed controller
- 13amp powers and CAT 5e data sockets
- Flush service channels between each panel
- Pressure, temperature and humidity sensors
- Digital display panel with 3 audio/visual alarms
- Continuous monitoring software (networked)
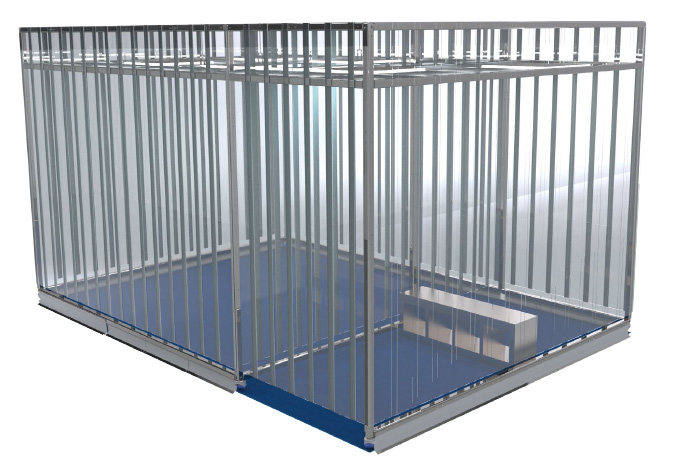
Hardwall / Softwall / Hybrid
ISOPOD can be configured as a hardwall cleanroom fixed to the ground, or as a mobile softwall cleanroom on levelling casters. Alternatively choose the best of both worlds with the ISOPOD hybrid and utilise a combination of hardwall with softwall openings, allowing for easy equipment transfer combined with upgraded contamination control.
Standard Models Also available with a shorter lead time are the below 3 standard configurations
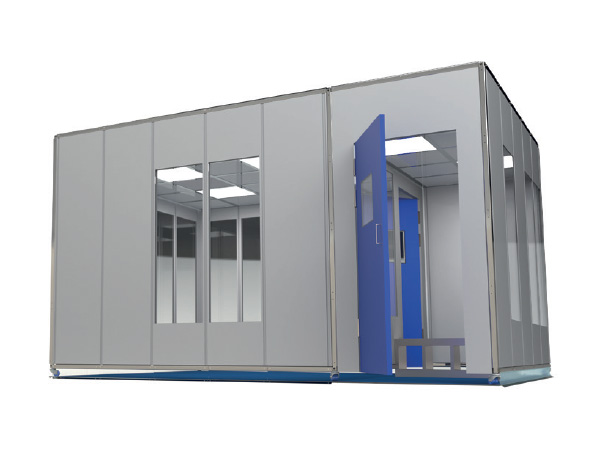
4m x 4m ISO6 Hardwall
- ISO: ISO6 cleanroom, ISO7 changing area
- SIZE: Ext 4,000 x 4,000mm inc 1,000 x 4,000mm change
- CEILING: Internal height of 2400mm, suspended grid
- FRAME: Aluminium
- MOUNT: Fixed to the ground
- POD: Hardwall panels
- GLAZING: 8 windows tall glazed
- DOORS: 1 external + 1 internal GRP door and framesProduct Code: 615-1000
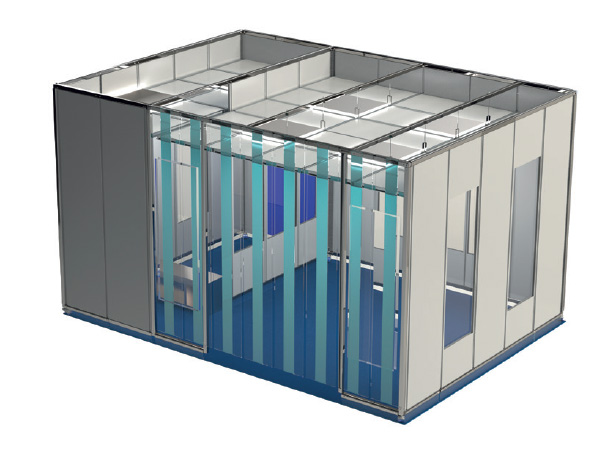
4m x 4m ISO7 Hybrid
- ISO: ISO7 cleanroom, ISO8 changing area
- SIZE: Ext 4,000 x 4,000mm inc 1,000 x 4,000mm change
- CEILING: Internal height of 2400mm, suspended grid
- FRAME: Aluminium
- MOUNT: Levelling legs and PVC skirt
- POD: Hardwall modular panels and PVC strip curtain
- GLAZING: 6 windows tall glazed
- DOORS: 1 external GRP door and frameProduct Code: 615-1001
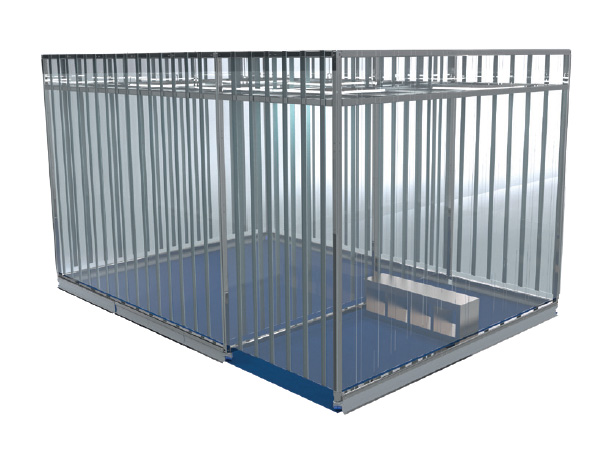
4m x 3m ISO8 Softwall
- ISO: ISO8 cleanroom, ISO8 changing area
- SIZE: Ext 4,000 x 3,000mm inc 1,000 x 3,000mm change
- CEILING: Internal height of 2700mm, suspended grid
- FRAME: 304 stainless steel
- MOUNT: Levelling casters and PVC skirt
- POD: PVC strip curtain
- GLAZING: None, clear PVC
- DOORS: Strip curtain PVCProduct Code: 615-1002
CREATING AN ISOPOD
A Step-by-Step guide to building your bespoke cleanroom:
- Fan filter units: H14 hepa and G4 pre filter
- ISO: Select the ISO classification – ISO5 to unclassified
- SIZE: Select the size required – in multiples of 625mm
- CEILING: Select the internal ceiling height – 2100, 2400 or 2700mm
- FRAME: Aluminium or grade 304 stainless steel
- MOUNT: Floor mounted, levelling casters or legs & PVC skirt
- POD: Hardwall modular panels or softwall PVC strip curtain
- GLAZING: Specify quantity of tall double glazed units
- DOORS: Specify quantity of single or double doors

INSTALLATION
ISOPODS can be shipped for self-assembly or delivered and installed for an additional fee.
NOTE: Lighting is calculated based on room size selected and will generate 500 lux at bench level. FFU’s are calculated by size and ISO classification and the QTY will be determined by the recommended Air Change Per Hour (ACPH) rate as per regulatory guidelines.


