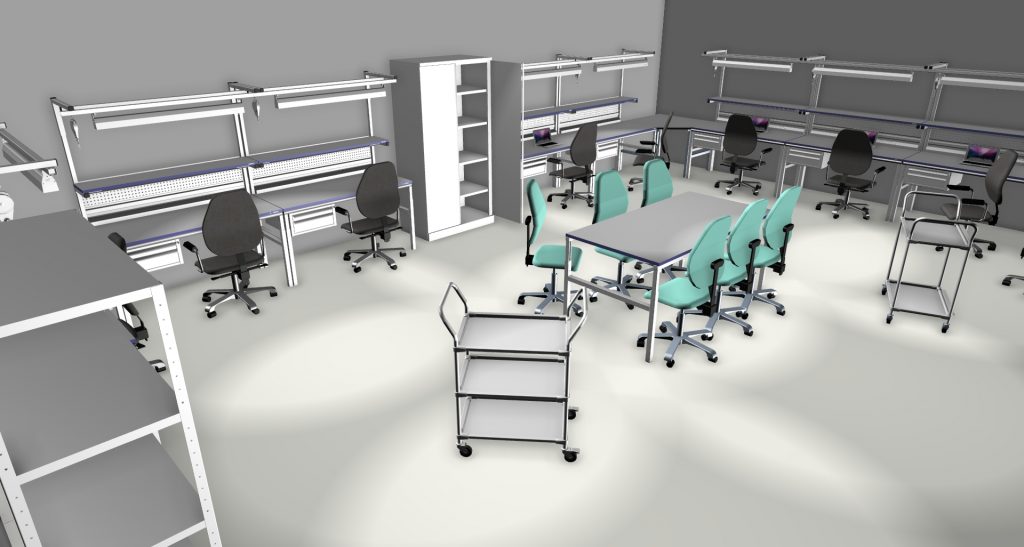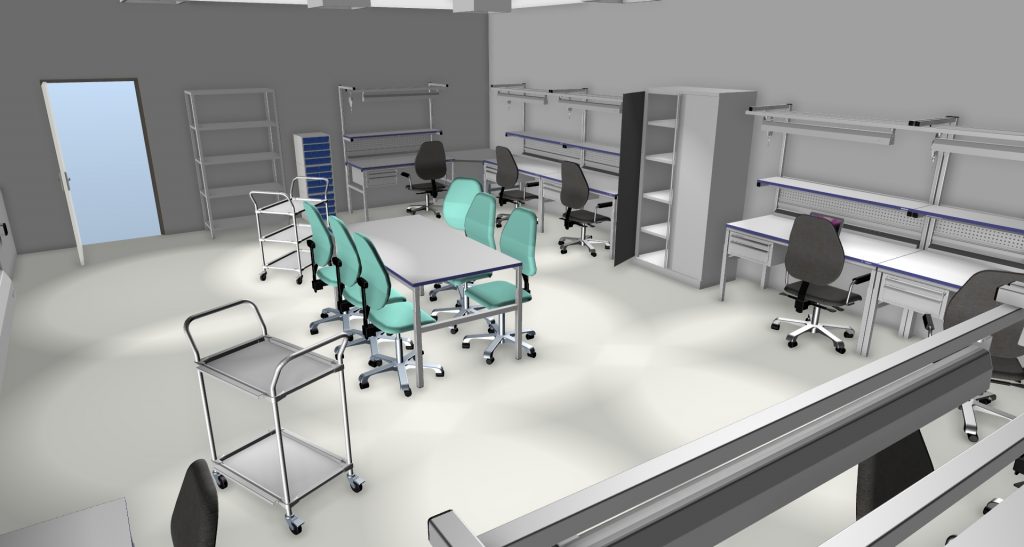3D Workspace Planner
We use 3D workspace planner software to manufacture space planning, design and visualization. It provides the possibility of trying on several options of the entire production space equipped. It also gives our customers the opportunity of having the photorealistic 3D images of what the exact workspace will look like and a list of chosen equipment. In addition, you can compare different types of furniture and equipment layouts. By using the very exact hall dimensions we will build up a 3D plan of the hall; estimate the quantity of necessary technical furniture and their disposition, arrange workplaces, passageways and utility premises.




